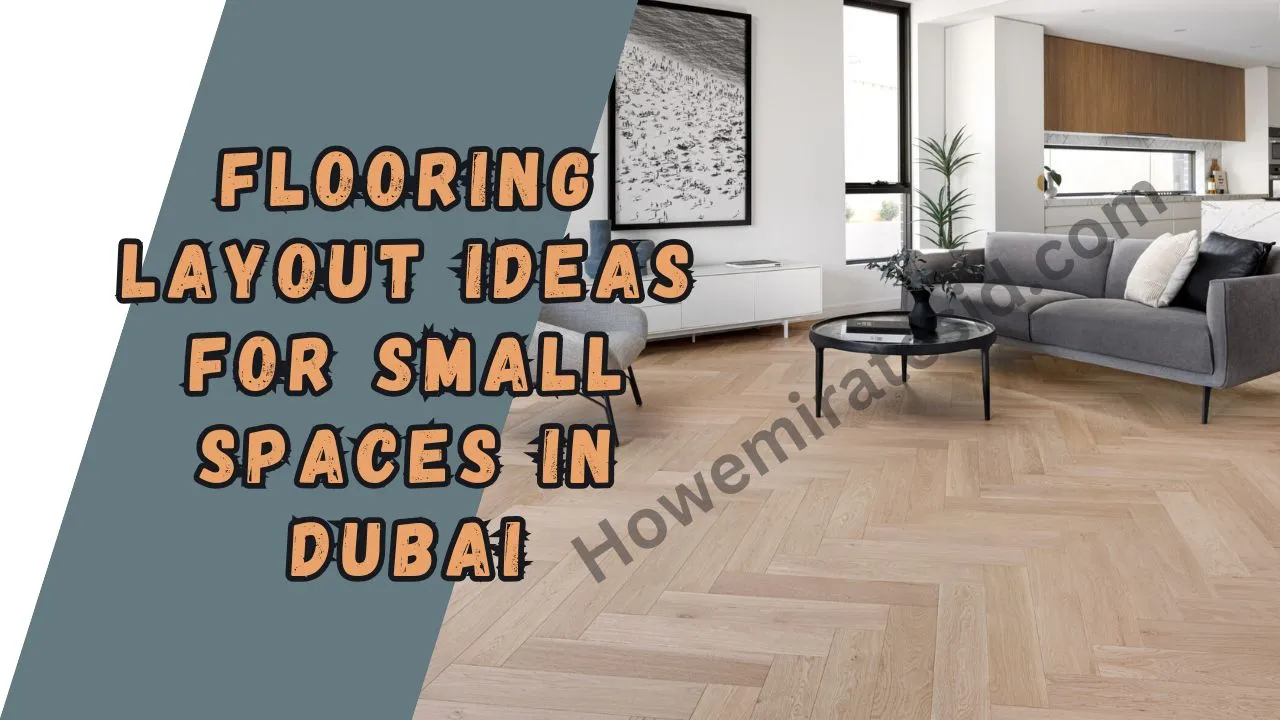Top 10 Flooring Layout Ideas For Small Spaces in Dubai
In small spaces, the right flooring layout can make a big impact. Some flooring patterns can make your place appear more roomy and airy. While others can make the place more packed and congested.
In this guide, we will walk you through the best flooring layout ideas. These tips are ideal for 1 to 2-BHK apartments and 100–500 square feet of commercial spaces in Dubai. Without further ado, let’s jump in!
10 Best Flooring Layout Ideas For Small Spaces In Dubai
Your flooring layout pattern can make or break your interior. Here are some expert-recommended layout plan suggestions for small-sized places.
- Lay Flooring Diagonally
- Create Herringbone Pattern
- Broken Chevron Design
- Random Staggered Installation
- Place Flooring Widthwise
- Stack Parallel To Longest Wall
- Use Wide Planks
- Eliminate Visual Breaks
- Avoid Complicated Patterns
- Prioritize Symmetry
1. Lay Flooring Diagonally
Diagonal flooring captures attention and visually stretches your space. The attractive pattern makes the eyes follow the slanted planks across the entire room. Its installation is also effortless to achieve. You simply need to lay your wooden flooring in Dubai at a 45-degree angle. This layout idea suits all rooms (kitchens, bedrooms, dining areas) and outdoors.
2. Create Herringbone Pattern
This flooring pattern has a wide fan base in Dubai. And chances are, you might have seen it in many homes and retail stores. This is a zig-zag pattern, existing in single and 2:2 herringbone styles. A herringbone layout plan can help break the monotony of straight lines and make your tiny home less cramped.
3. Broken Chevron Design
You can liven up dull spaces with a broken chevron flooring pattern. In this design, tiles are placed at a 90-degree angle that regularly interrupts the usual V-shaped chevron layout. This layout type is not only aesthetically pleasing but also benefits compact spaces. You can create this modern design in both living spaces and commercial areas.
4. Random Staggered Installation
Want to create a unique pattern that does not overwhelm your place? Random staggered pattern includes layout tiles of diverse lengths in a way that the pattern does not repeat. Your flooring will draw interest away from its narrow walls and towards its distinctive floors. If you want to craft a design with rubber tiles, you must consult Rubber Flooring Supplier Dubai for custom rubber tile lengths, widths, and thicknesses.
5. Place Flooring Widthwise
In narrow rooms, you’d want to make it visually wider. One of the best ways to do it is to install your flooring widthways. Its installation takes less effort and offers big results. This side-by-side stacking creates horizontal lines that broaden the area. To amplify the effect, opt for lighter color flooring to add spaciousness.
6. Stack Parallel To Longest Wall
Strategic plank placement can take your small-sized place from zero to a hundred. One idea shared by our interior designers is placing planks along the largest wall. Installing them lengthwise will give a larger space illusion. This striking arrangement can be achieved with any type of planks or tiles.
7. Use Wide Planks
This is a timeless method to make compact rooms more spacious. Wider planks have a minimum number of seams, and this continuous flow makes the place appear larger. To add more, their fixing takes less time, and maintenance is straightforward. This tip is helpful for your real wood, vinyl, SPC, LVT , & Parquet Flooring in Dubai.
8. Eliminate Visual Breaks
For compact places, you should make the interior as harmonious as possible. Do not choose floorings with border designs or visible ridges that ask for attention. This minimizes interruptions, and the area appears more put together. Your rooms will appear as part of a bigger entity rather than small disconnected areas.
10. Avoid Complicated Patterns
Here’s what not to do in your small place: using complex layout patterns. Designs such as Versailles, basketweave, and palazzo may appeal to the eye. But in tiny homes, these make the space look more cramped and stuffy. If you want to increase the perceived size, we recommend sticking with simple and less-busy layout patterns.
Prioritize Symmetry
Our last tip for you is to go with uniform layout designs. This means matching the plank laying design of your living room with the kitchen. Make sure your tiles are aligned properly around the corners. This technique will make your place look cohesive and uniform and create an illusion of a bigger size.
To Sum Up!
Finally, we can say that the flooring layout has a great impact on the perceived size of your space. In this article, we discussed how laying planks in diagonal, herringbone, broken chevron, and random staggered patterns makes squeezed spaces more open. You also learned about modern techniques of installing tiles widthways and along the largest wall to achieve a similar effect. Our experts also went over some things you need to prioritize and ignore during layout planning.
We hope you found our flooring layout ideas helpful. If you want more smart ways to plan your flooring layout, visit LushLoom, the leading flooring supplier in Dubai.







